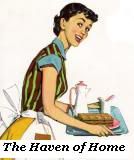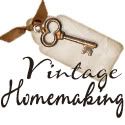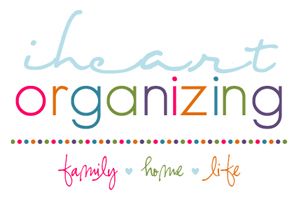Phase 1: Week 3--Evaluation of areas
I expected the kitchen to be a virtual bonanza of items needing to be decluttered. I was wrong. In my last decluttering frenzy, I apparently did a pretty good job. I am literally down to the stuff I actually use on a daily/weekly basis. I got rid of a bowl and about 10 utensils.
My kitchen is on the small side. I like it that way (fewer steps) but would prefer a better layout.
I've read that, ideally, a kitchen should be set up with a triangle layout for the sink, stove, and refrigerator. My refrigerator is smack up against my stove. I don't like that.
I have lived with all sorts of kitchens over the years. Some better than others. After many experiences, I have in mind MY personal ideal kitchen. It would have the following elements:
- The triangle pattern I mentioned above.
- A window above the sink or stove (or both?)
- A refrigerator with the freezer on the bottom (I think)
- Plenty of counter space at the sides of the stove and sink
- Retro linoleum (NOT tile)
- Counter with stools
- Small office area
- A wall oven (or maybe two!)
- An area with a lowered marble counter for baking
- A vacuum in the kickboard area where I could sweep the daily debris to and it would suck it up! (No bending over with a dustpan.)
- GOOD lighting
- A flat-top stovetop, or a large space between the burners to slide a hot pot to.
- A water source for filling pots right at the stove
I can see it in my mind's eye. One day, maybe?
What are some of the "ideals" you would like for the perfect kitchen in your house? I may add them to my wishlist!















8 comments:
I say, "Amen" to the freezer on the bottom of the fridge. I had one in my old house and it's an endlessly sensible arrangement.
I would argue against a flat cooktop, however - at least if it's a ceramic top like mine. It has the most unreliable heat I've ever had the misfortune to cook with. My choices are mad boil or off. Come canning season I have to go to a friends house because the thermostat-controlled heat won't keep large volumes of water at a full boil. Very annoying!
My ultimate kitchen will have continuous windows on two walls with no upper cabinets and then one wall with floor to ceiling cabinets.
I like all your ideas. I would add one as well. I think a hands free soap and faucet would be ideal. There's nothing worse than working with raw chicken and trying to figure out how you are going to get your hands clean without touching anything!
BTW, you have inspired me to do some major decluttering of my own. I have revamped my zones. Who knows what will be next!
Rebecca--that is VERY interesting to know about the flat top.
I'm afraid of gas, but I like how much more cleanable it is than an electric cooktop.
HappyMom--great idea! I'll add that to my wishlist.
It is funny, because my dream kitchen pre-1955 was very much antique. In fact I had just bought a reconditioned 1920 aluminum stove/oven very beautiful, you know the type on four legs with space underneath. Open shelves and butcher block counters, a combinatino between a 1910 Hossier wood kitchen and the basement of a London TownHouse in 1900. But, now that I am living in 1955, these ideas seem almost archaic. The more I see and read about the gadets and looks of the 1950s kitchen, the more I am leaning to that. I have not had my 'new'stove installed and am considering selling it in lieu of getting a great 1950s stove with two two ovens on top that open out, very space shipt, and an oven underneath. It is very mod but could look good mixed with my 50's 'early american' touches and instead of the wood floor I was going to have installed, possibly a linoleum floor, If I can find one. I really want to be able to use actual floor wax and see the shine and I think it needs to be linoleum to do that. And brigh cheery curtains, a breakfoost nook/room off the kitchen and a mud room with a pantry off that also connected to the kitchen. That seems like a big list, doesn't it. Well, I am going to attempt all of that this year and put it on my blog, we shall see if I like it in the end. I may just save my antique stove in case I want it in there after all, but now with all the baking and cooking and entertaining I do as a homemaker, the idea of three ovens and more realiable service is more tempting then the quirky cute aspect of the old stove, when all I did was boil water, cook an occasional meat dish and throw in some brownies. NOw, I will have all burners going and both racks of my oven full, so the extra ovens are a real draw. I am sorry I gave such a long answer!
Not too long at all! In fact, I'm borrowing some of your ideas to add to my wishlist!
Pantry and mudroom off the kitchen--a BIG yes.
Oven doors opening out instead of down is one thing I meant to write and forgot. I really hate having to lean over the door to pull things out.
Is the oven you're describing with the ovens on top one like this?
http://retrorenovation.com/2009/02/19/vintage-frigidaire-flair-the-all-time-favorite-for-a-60s-kitchen/
The one I am looking at is similiar to that, but now I am sad as it says it is early 60s/ I am torn between that style and the actual mid 50s large white monstrosity with two lower ovens and a resevoir you set your pots in. I also still really like the antique stove I bought, but am really thinking with my new prowess in the kitchen, it might not be able to keep up ;)
Roxanne,
That's such a great list! I really recommend the freezer on the bottom. I'm also more of a gas stove fan. My dream kitchen would have an early 50's O'Keefe and Merrit range.
Emily
I JUST came across the O'Keefe and Merrit stoves you mentioned. They are a dream, aren't they?
Rebecca made a good argument against the flattop and I take it to heart.
I'm glad I brought up this topic. I'm gleaning fantastic advice from you ladies.
Post a Comment